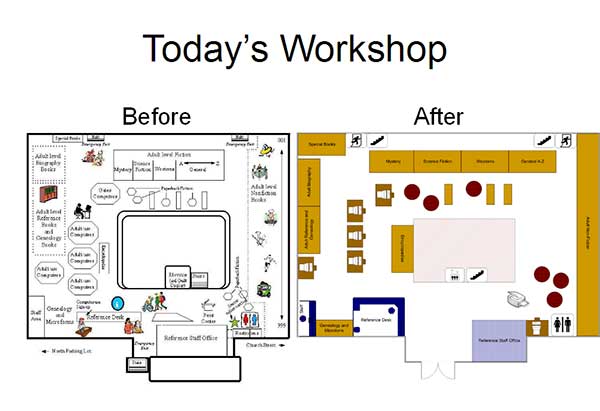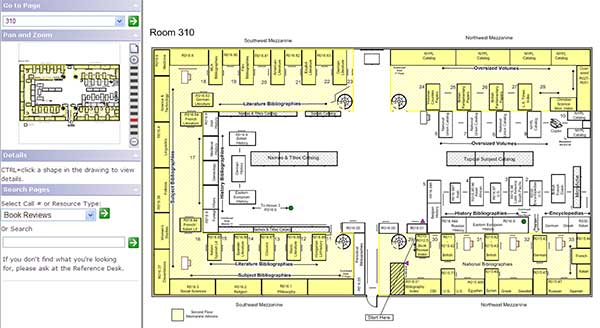One of my most recent projects in my library involves managing contractors to completely re-wire our floor with network cables. In order to make this easier we attempted to locate a floor plan of the library's main floor to use for marking up where we wanted the cable to go. But we could only find a poster-sized building plan with little detail. So I decided to create one myself to have on hand, and I can see many other uses for it beyond this such as when we're moving stacks, to plan renovations, etc.
The best software program I know for creating floor plans is Microsoft Visio. Although I didn't have it installed, I was able to download a free 60-day trial, and I understand that libraries, educational institutions, and non-profits can get a full license for a fraction of the list cost. Visio allows you to drag and drop shapes onto a canvas to create maps, floor plans, and many other diagrams used in information architecture, network planning, etc.

I hadn't used the software to design floor plans for years, but the features haven't changed and it was quite easy to pick up again. I successfully had a floor plan made within an hour before the contractor came to do the walk-through! A resource that helped me was a workshop that I actually designed back in 2005 on how to create maps and floor plans with Microsoft Visio and make them interactive. Although the course is old, the Visio features remain the same. If anyone would like to learn how to create floor plans, they are welcome to download the course. I've put all the materials in a shared folder on box.net here: https://app.box.com/shared/9pbrhfprjb
And the accompanying Visio drawings may be downloaded here: http://www.ellyssakroski.com//Visio_diagrams.zip
And here's the interactive map that I created back then for Columbia University's Butler Library (NOTE: You need to use Internet Explorer to get the interactive features!). For example, on the interactive floor plan, you can press Ctl+click on any of the stacks or shapes in either of the two rooms to see the call number range that's shelved there. You can also Browse by a drop-down list of Resource Types such as Book Reviews, or you can Search the metadata contained within the floor plan. You can easily create a floor plan like this once you learn the basics of Visio. Best of luck with your floor plans!!
